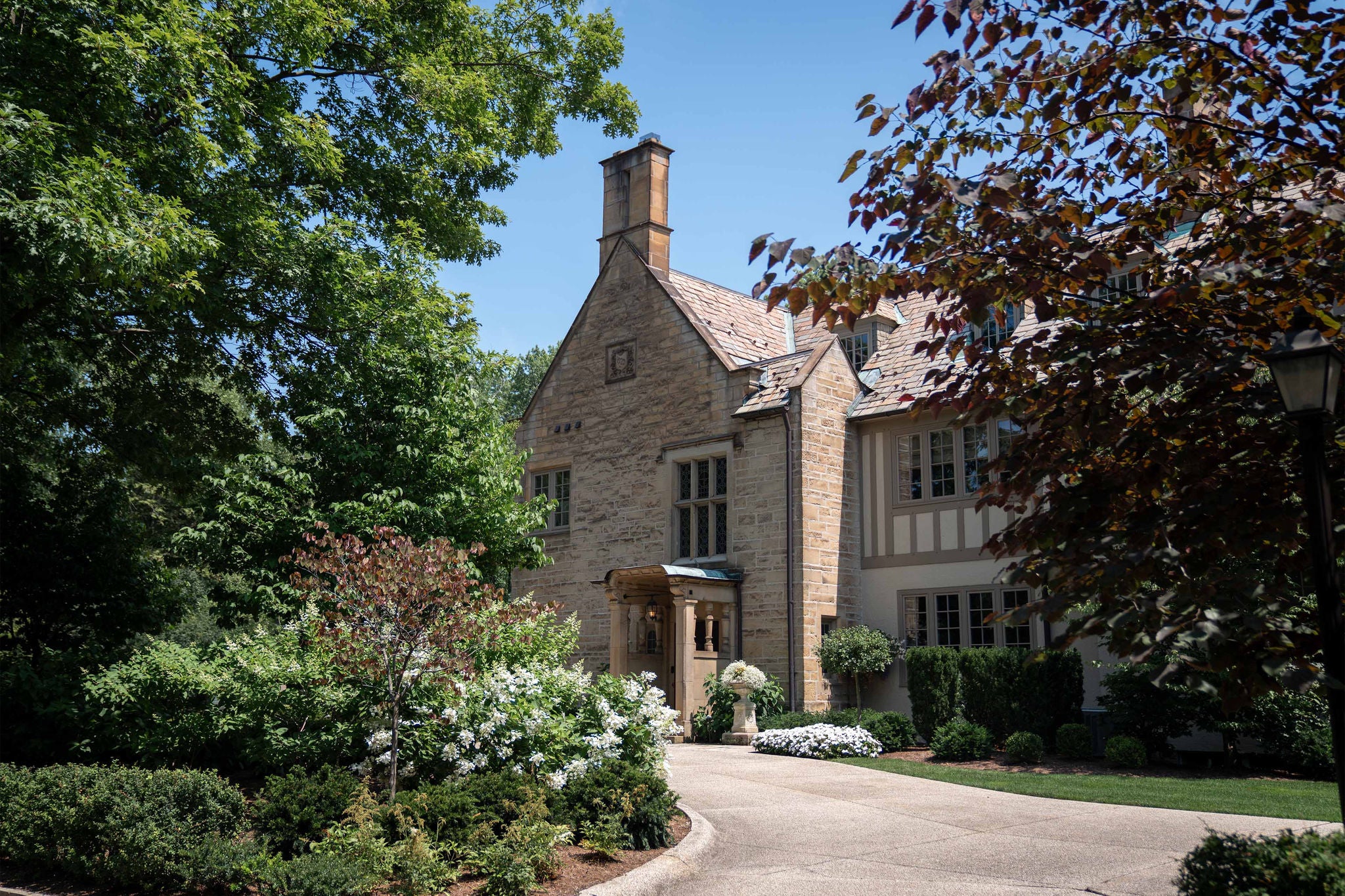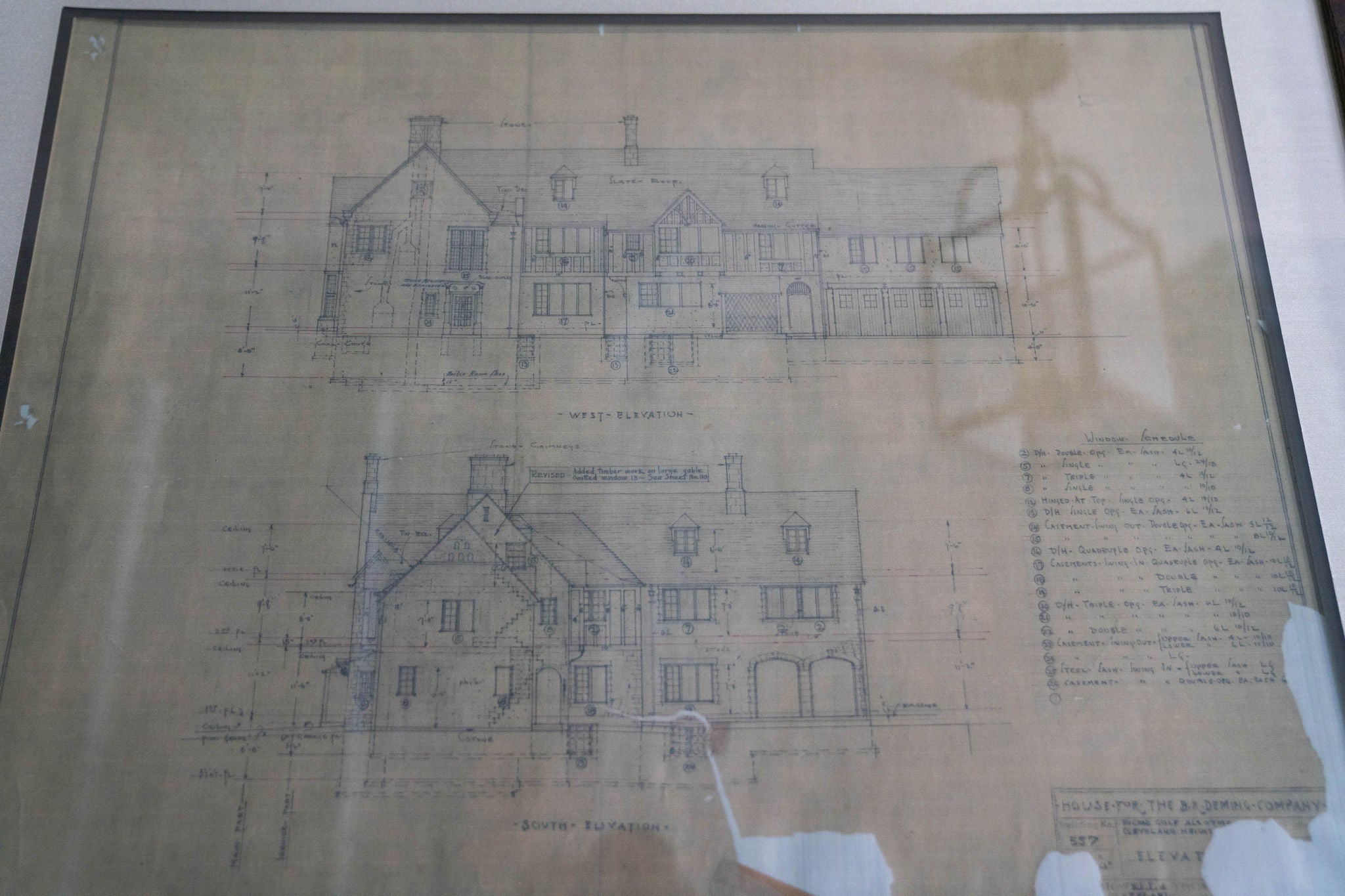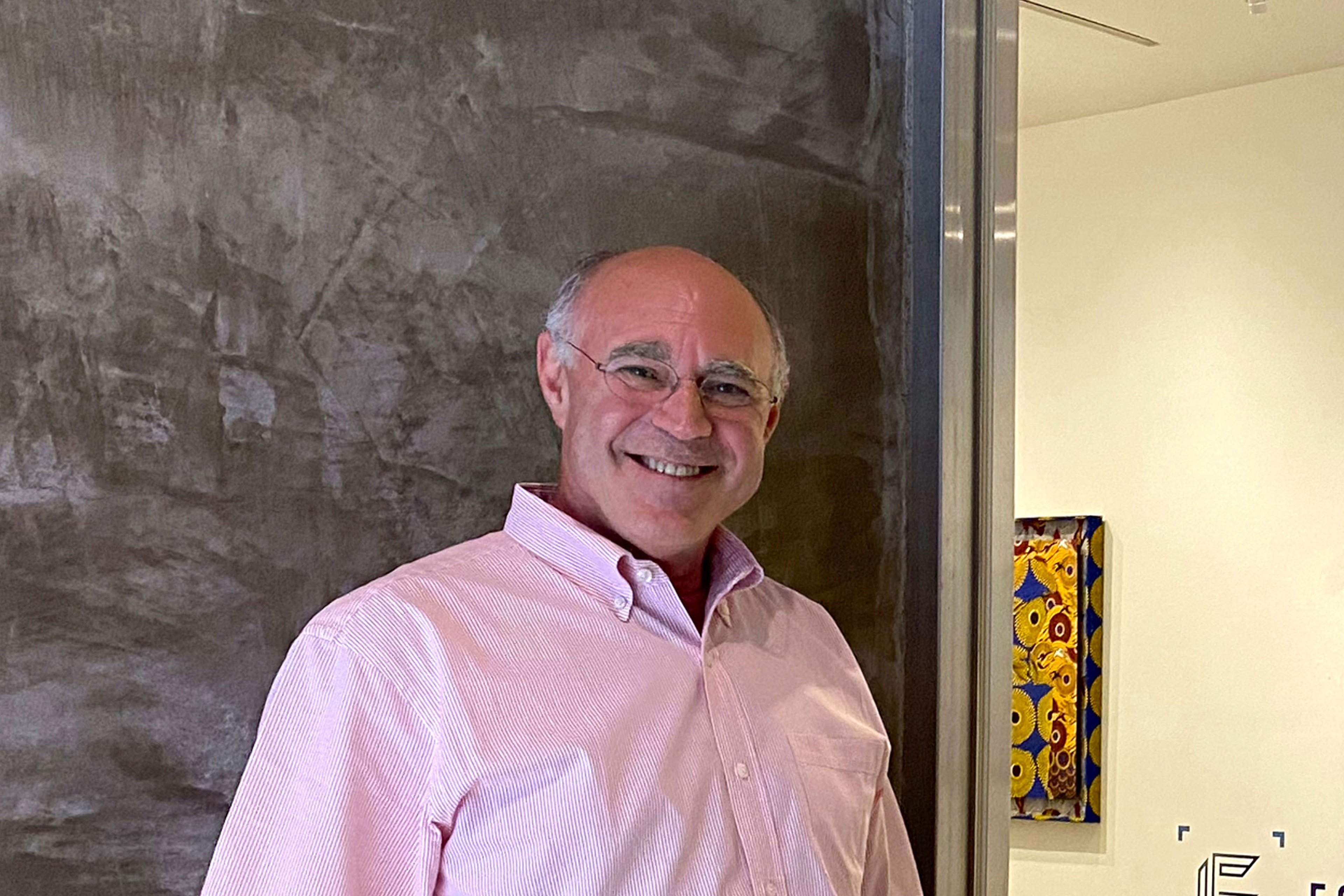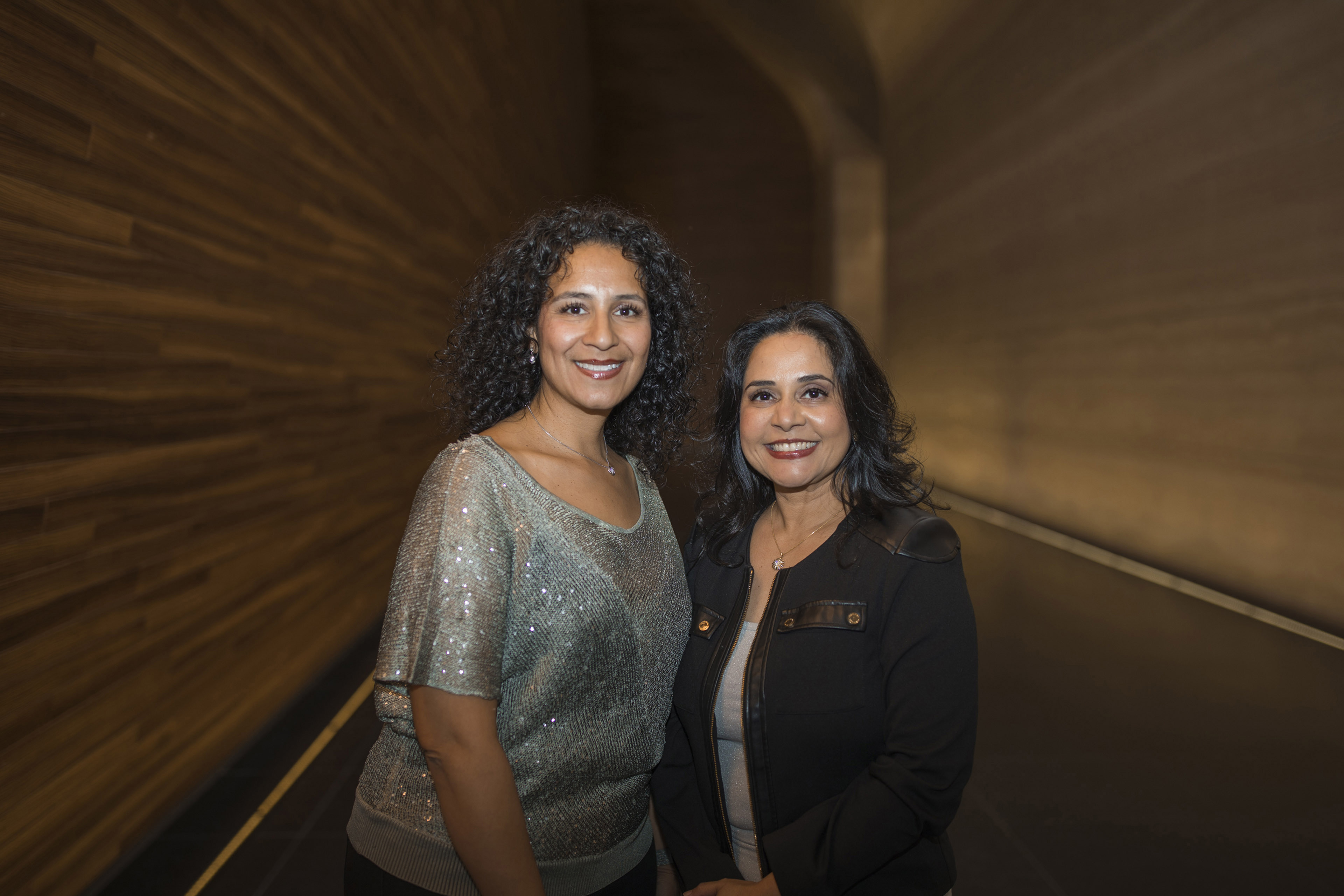EY refers to the global organization, and may refer to one or more, of the member firms of Ernst & Young Global Limited, each of which is a separate legal entity. Ernst & Young Global Limited, a UK company limited by guarantee, does not provide services to clients.
How EY can help
-
Our team provides advisory and valuation support to family offices, estates and trusts with regard to succession planning, tax planning, and estate and gift tax filings. Learn more.
Read more
Nestled in the tree-lined Euclid Golf Historic District of Cleveland Heights, the Tudor Revival house was first owned by A.C. Ernst, who founded Ernst & Ernst in 1903 — the start of one of two great firms that went on to form what we know as EY today. Don, who began his career at Ernst & Whinney’s Cleveland headquarters in 1982, was intrigued by the connection.
“As we were thinking about purchasing this house, we were able to learn more about its history,” Don says. “Even though the home is over 100 years old, we are only its fifth owners.”
The Alwin C. Ernst House at 2540 Fairmount Boulevard was designed by architects Howell and Thomas for the B.R. Deming Company, a real estate developer who sought to create a planned community filled with distinctive residences in one of Cleveland’s original streetcar suburbs. A.C. Ernst and his family purchased the home while it was under construction and began living there in 1920. After Ernst died in 1948, his family sold the home in 1950 to John Carlin, a prominent area attorney. In 1985, Patrick Parker, the former chairman of Parker Hannifin, and his wife, Madeline, purchased the home.
The Kimbles are the latest in this line of notable owners, and they’ve proven to be consummate caretakers. Their respectful renovation received an award from the city of Cleveland Heights and features a number of notable details. Don and Becky recently invited us inside their home, the Alwin C. Ernst House, to learn more about its history, view some of their favorite rooms and tour its exquisite grounds.
How did you come to make your home on Fairmount Boulevard?
We love the home and its history and connection to A.C. Ernst only makes it that much more special. When we first visited the Ernst house, we knew it was the one. It had the character we were looking for; it had a floorplan that made sense; and there was space for gardens surrounding the home to complement its architectural features and design. While the home needed a lot of attention and care, we could see its potential and that was exciting to us.
What are some of your favorite features of the home?
One of the first things we noticed was its floor plan. That might sound weird, but in so many of the older homes we visited, it was difficult to understand why the rooms were arranged the way they were. This home’s floor plan was straightforward, and it also highlighted the gardens. You could see the design was intentional as the architects integrated the grounds outside with the interior, and the opportunity to restore and realize their vision was really attractive.
We also appreciate the detailed woodwork and plaster decorations throughout, along with the exterior’s stonework and structural features. It is amazing to see this detail and appreciate the craftsmanship required 100 years ago to build the home — it would be impossible to replicate today.








